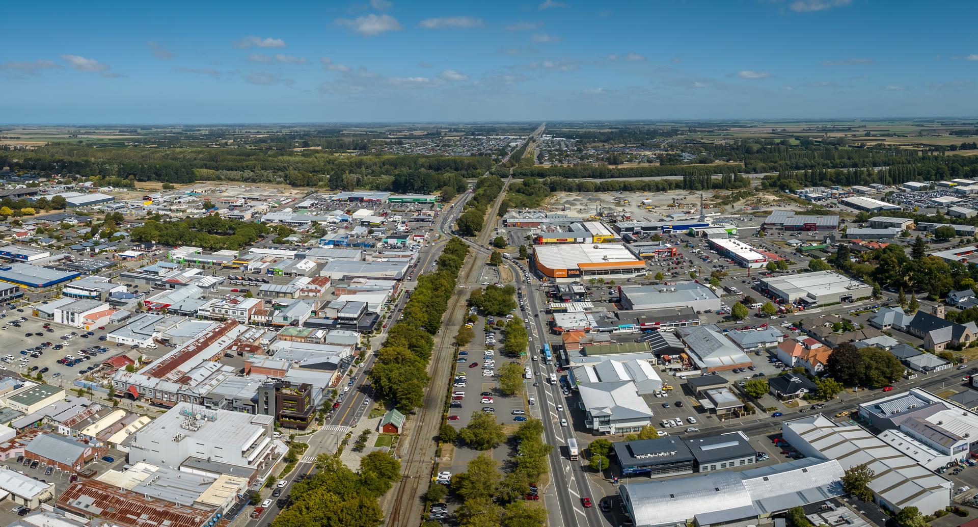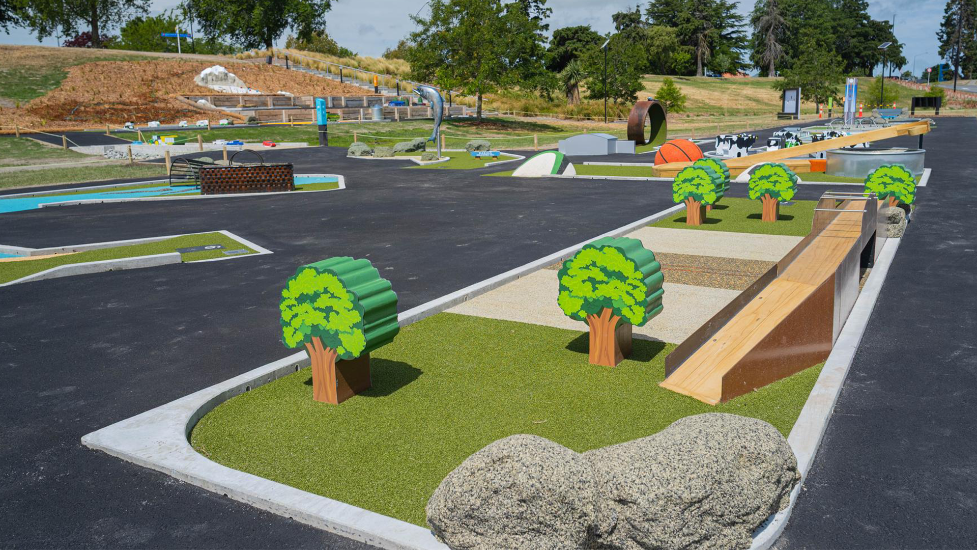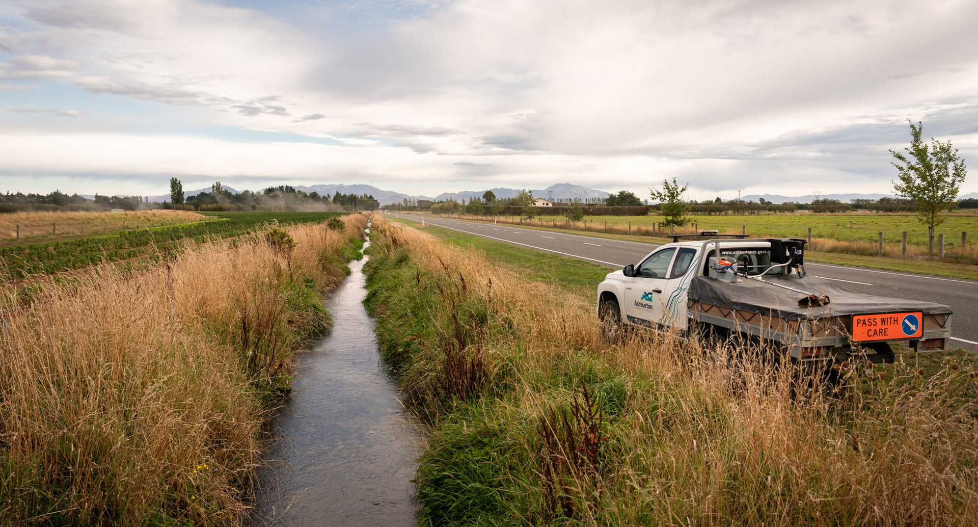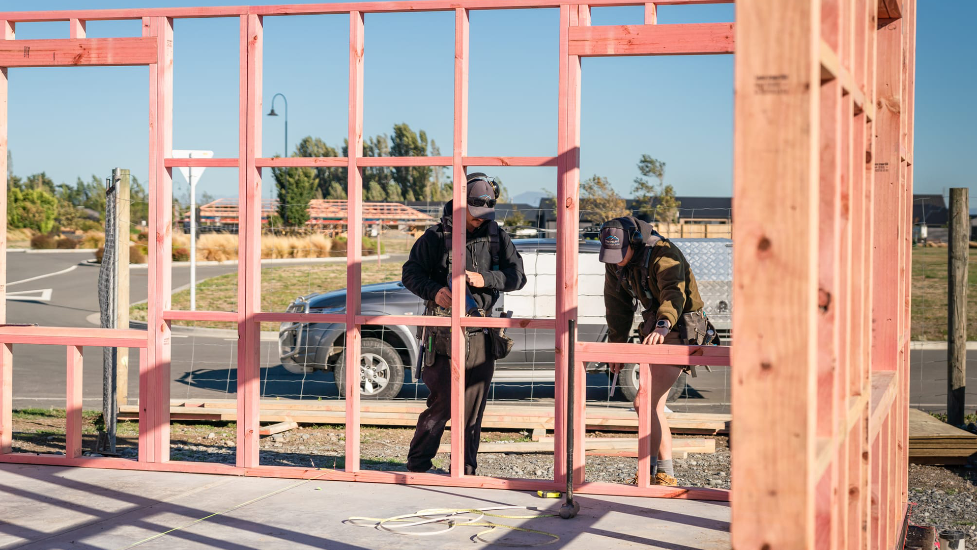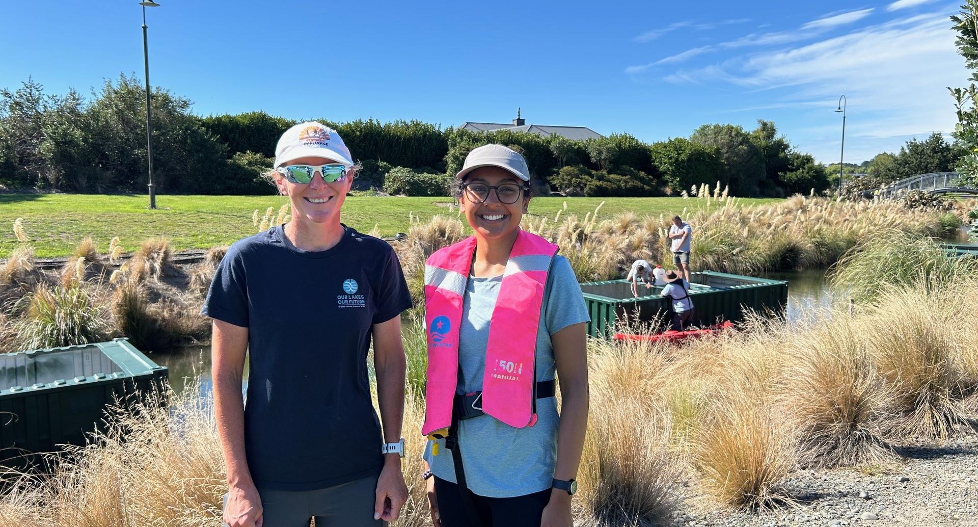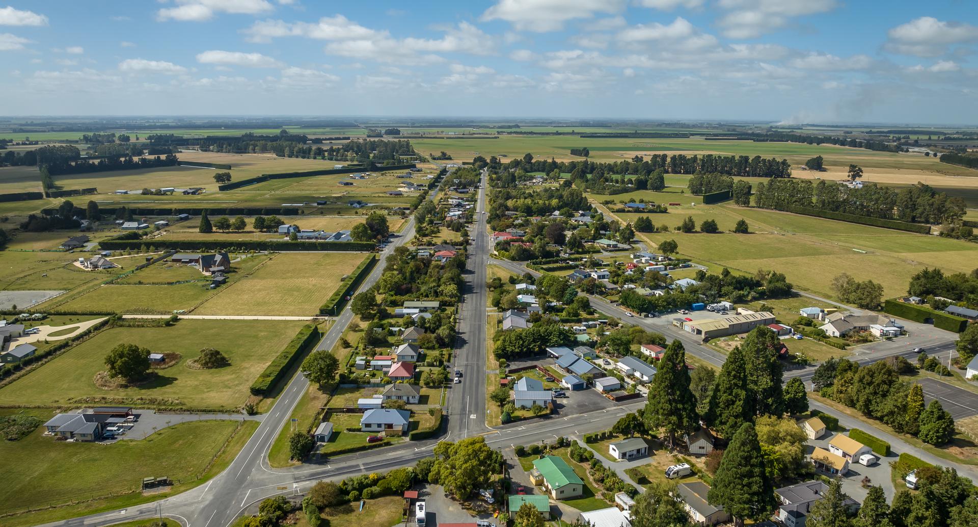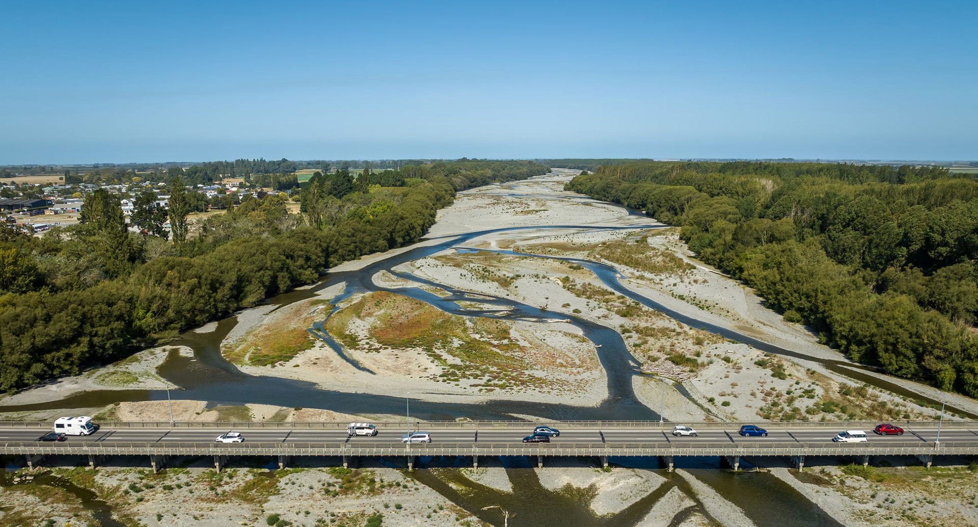Centre's final external features near finish line
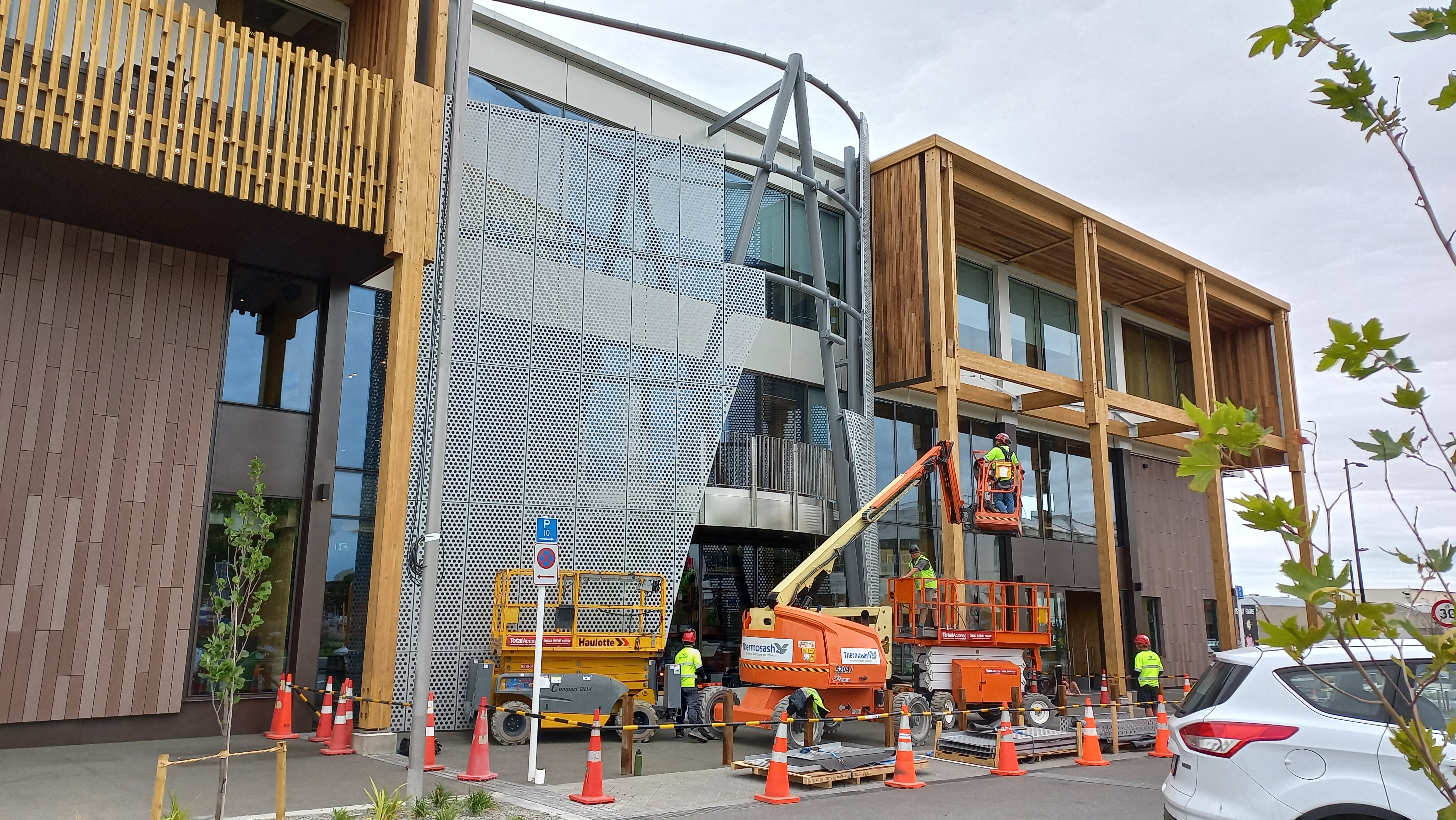
One of the final visible aspects of the new library and civic centre, Te Whare Whakatere, is being completed in the next few days as contractors attach an aluminium mesh shroud to the front of the building.
The curved mesh shroud is designed to resemble a grain silo or stainless steel dairy tank, and is an architectural tribute to the district’s agricultural industries.
An opening in the mesh is a stylised A (for Ashburton) and reveals a curved balcony that extends from the Council chamber, which was used by Councillors this week for their first meeting in the new building.
Mayor Neil Brown welcomed Councillors, members of the public and Council staff to the first meeting on Wednesday and said many years of planning had gone into the building.
“Watching people and staff use the building over the last couple of weeks, it makes me proud to have delivered this momentous building. It has certainly been well used and suits its purpose very well.”
He said constructing Te Whare Whakatere had taken three years, instead of the two planned, but Covid-19, supply chain issues and labour shortages had caused the delay.
“But we have got there and it has been worth waiting for.”
Mayor Brown said a formal opening of the building was being arranged, with special dignitaries invited. The date would be announced when details were confirmed.
Other features of the building include:
- The widespread use of timber and tension steel cables, with the building designed to rock in an earthquake and settle back into place
- Air conditioning and heating using artesian wells, that draw water up at 12 degrees – the constant heat source saves energy
- Energy-efficient, solar-controlled LED lights that turn on when light levels drop, or people enter a space
- The inclusion of a heritage-listed building, Pioneer Hall
- A Building Management System that constantly monitors temperature and collects data, including electricity use
- Thermal insulation in walls, roof and slabs
- Ngai Tahu master carver Fayne Robinson has designed graphics for the interior of the building and exterior entrances, and created a number of carvings
- Wiring that will support solar panels on the roof at a later date.
Share this article
Latest News
Council to submit on rates cap
Council services over Waitangi weekend 2026
Stockwater Exit: Info session and progress so far
Tips for buying your own home or starting a business
Cr Julie Moffett: Come and watch one of our workshops
Road Closures
MAYFIELD VALETTA ROAD
from 9 Feb 7:00 to 13 Feb 18:00
DAVID STREET
from 21 Jan 7:00 to 27 Feb 18:00
FITZGERALD ROAD - SEASIDE ROAD
from 15 Mar 8:00 to 15 Mar 20:00
EALING MONTALTO ROAD
from 26 Jan 7:00 to 6 Mar 18:00
FAIRFIELD ROAD
from 26 Jan 7:00 to 31 Mar 18:00
View all Road Closures | Live map
