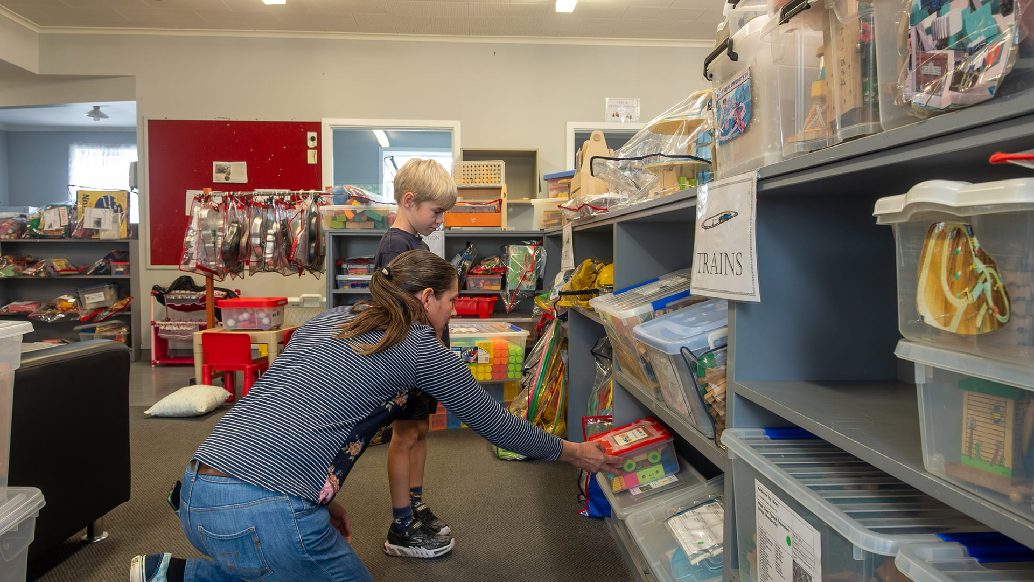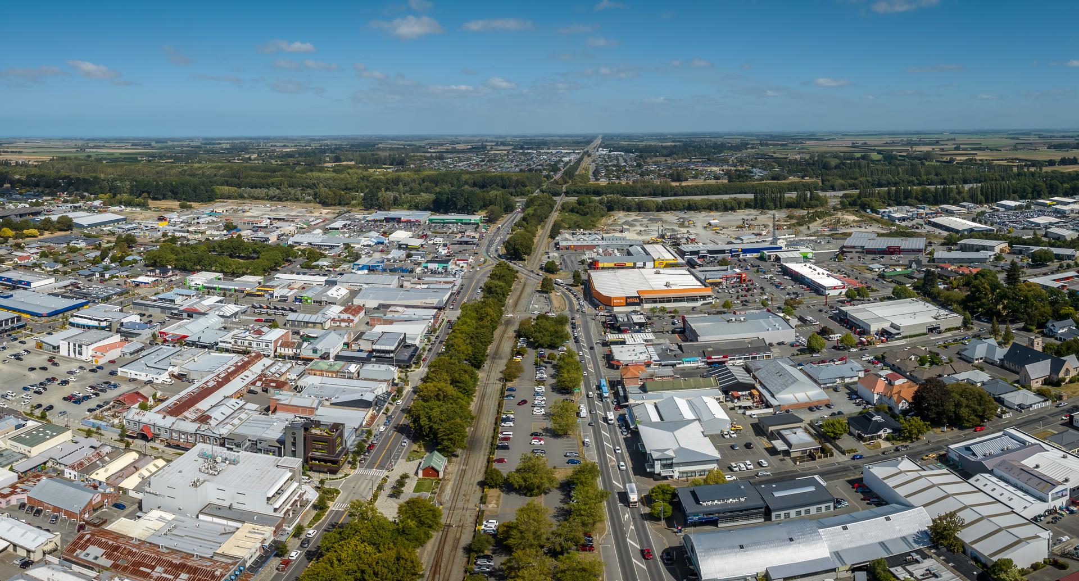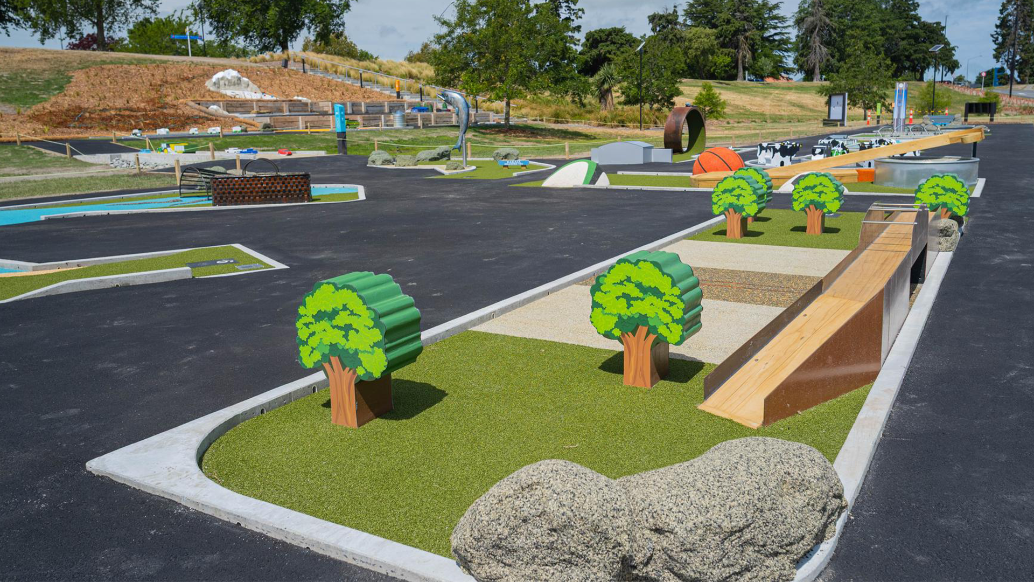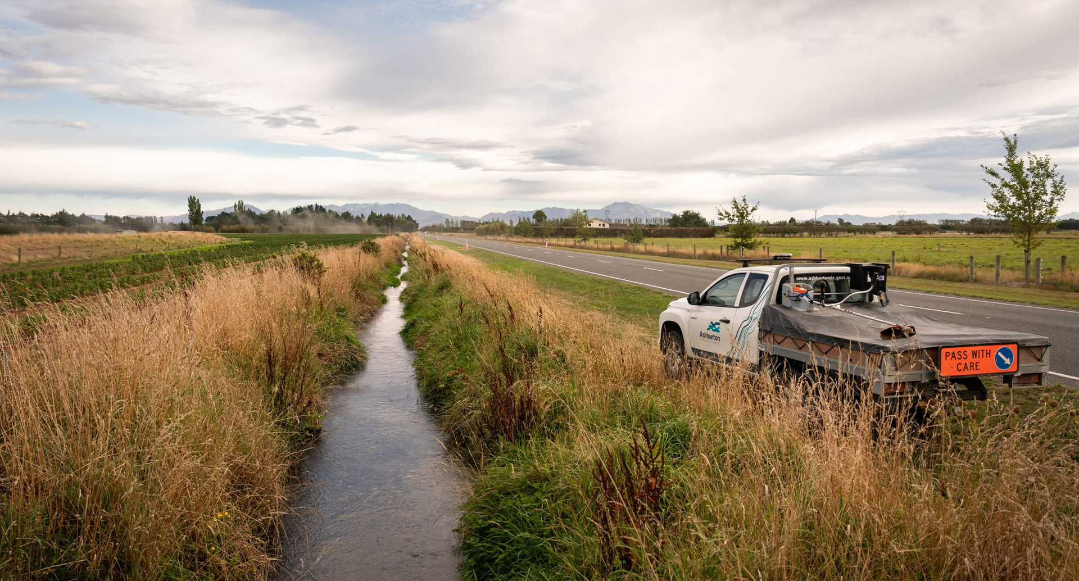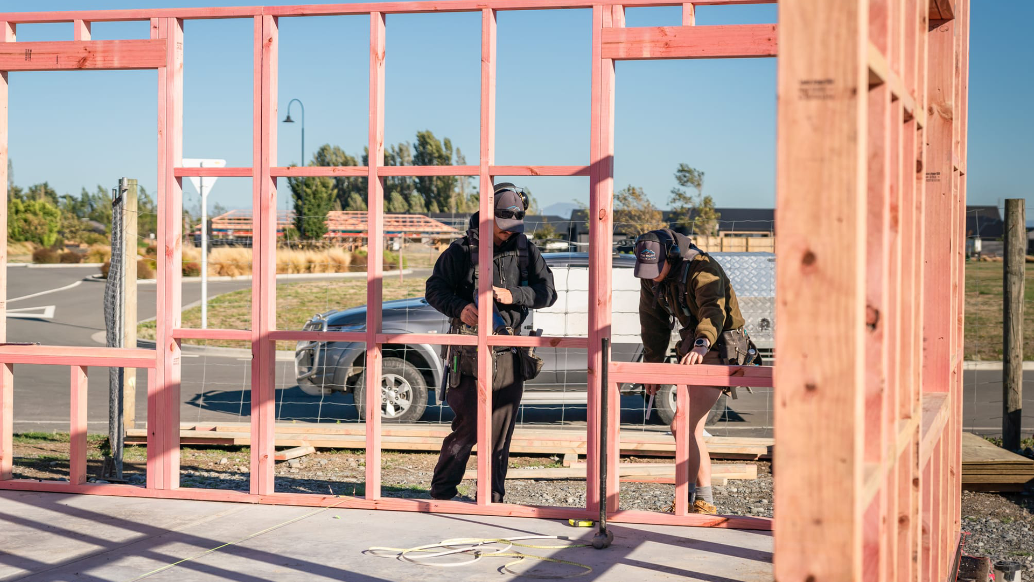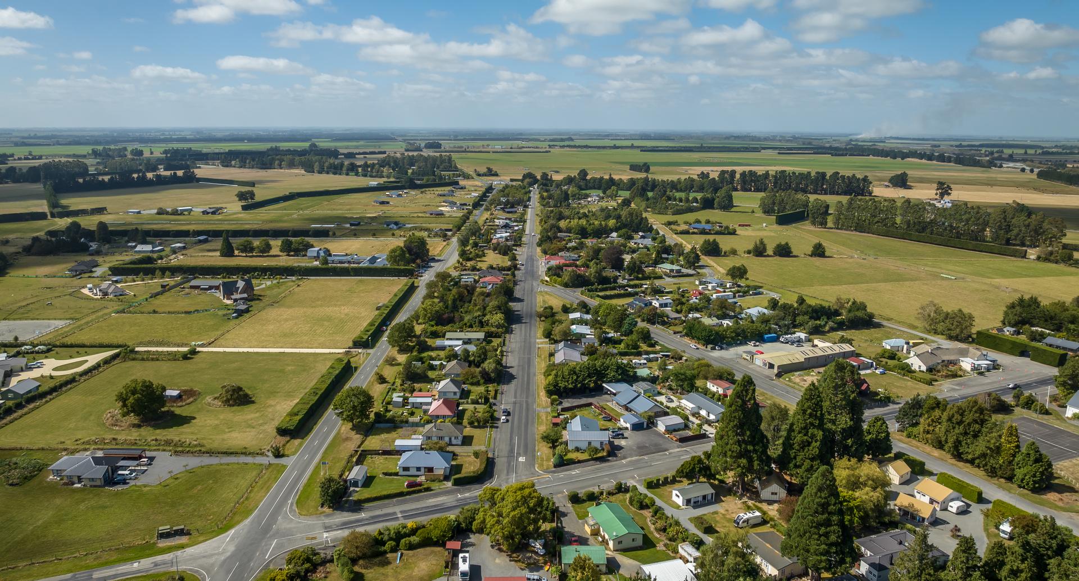Pioneer Hall's new glazing job gets under way
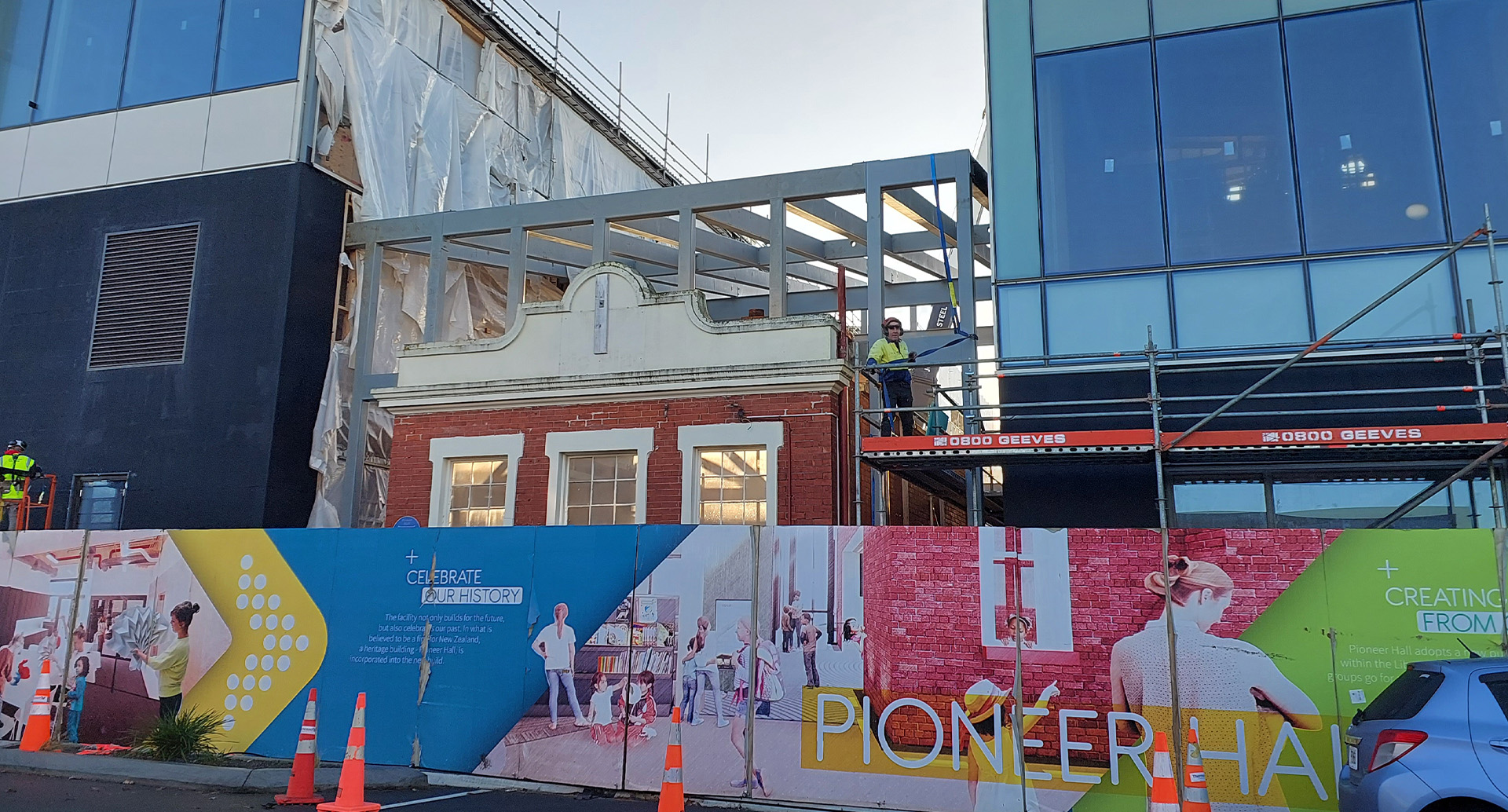
The large steel frames that will help encase historic Pioneer Hall into Ashburton’s new library and civic building have been erected over the past few weeks.
The frames will hold special glass panels that will create a roof above the hall, linking the main building to the adjacent space housing the children’s library, non-fiction area and equipment needed to run the complex.
Pioneer Hall, built in 1916, will become part of the children’s library on the ground floor, while a glass walkway on the first floor, connecting the two buildings, will offer views down into the hall.
Its historic facade, plus a brick fire and chimney, and its external walls have been strengthened and will be renovated as it is absorbed by the new build.
Council Chief Executive Hamish Riach said encompassing Pioneer Hall into the new build had been tricky work and the builders were doing all they could to preserve and enhance features.
“It is rather unique for an historic building to be encompassed into a modern build in this way, so there have been some interesting challenges for them.
The end result will honour the past and allow it to be part of a working building well into the future.”
Pioneer Hall was built 107 years ago as the headquarters of the Ashburton Hospital Board, however, this was short-lived and in the mid-1920s the County Engineers moved in and remained there until 1939.
It was then converted into Women’s Rest Rooms and fulfilled this job admirably until 1971. The building was then leased to the Ashburton Historical Society and became Ashburton’s first Museum (renamed Pioneer Hall).
In 1978 the museum relocated and the next few years saw it become a taxi office and from 1990 until 2004 it was headquarters for Birthright. It also served as headquarters for the Mid Canterbury branch of the NZ Historic Places Trust until 2020.
Now the steel structure in the new build is complete, contractors will move to installing aluminium frames and then the glass panels.
A birdcage scaffold has been installed inside the atrium of the hall for the glass installation, and for the installation of suspended services (like smoke detectors and sprinkler pipes).
The glass panels are each about 2.2 metres long by 1.5 metres wide. An access walkway will be installed at the northern end to provide a safe platform for maintenance staff, including those charged with keeping the glass clean.
Share this article
Latest News
New grants round, and online grants finder
Council to submit on rates cap
Council services over Waitangi weekend 2026
Stockwater Exit: Info session and progress so far
Tips for buying your own home or starting a business
Road Closures
MAYFIELD VALETTA ROAD
from 9 Feb 7:00 to 13 Feb 18:00
DAVID STREET
from 21 Jan 7:00 to 27 Feb 18:00
FITZGERALD ROAD - SEASIDE ROAD
from 15 Mar 8:00 to 15 Mar 20:00
EALING MONTALTO ROAD
from 26 Jan 7:00 to 6 Mar 18:00
FAIRFIELD ROAD
from 26 Jan 7:00 to 31 Mar 18:00
View all Road Closures | Live map
